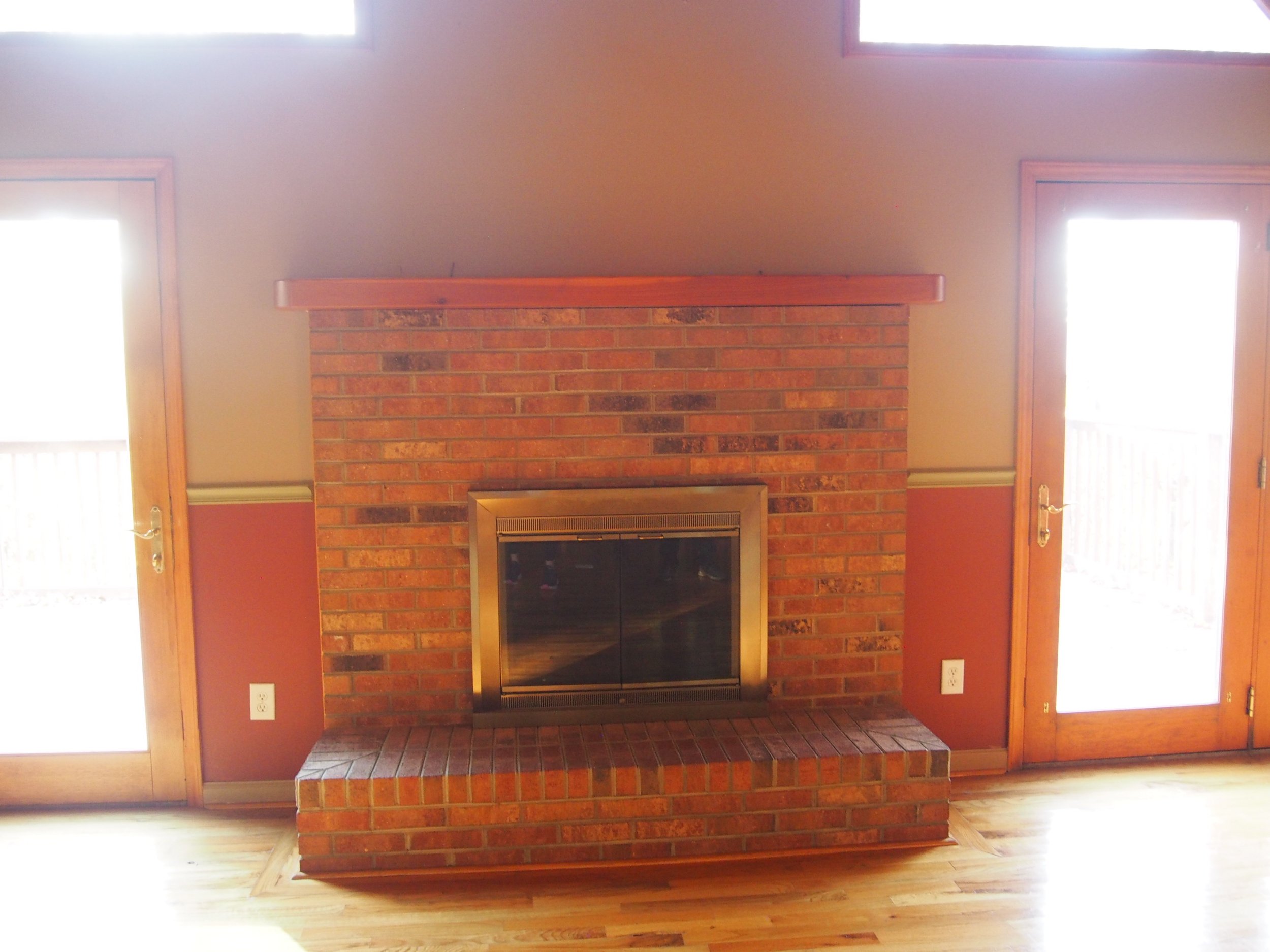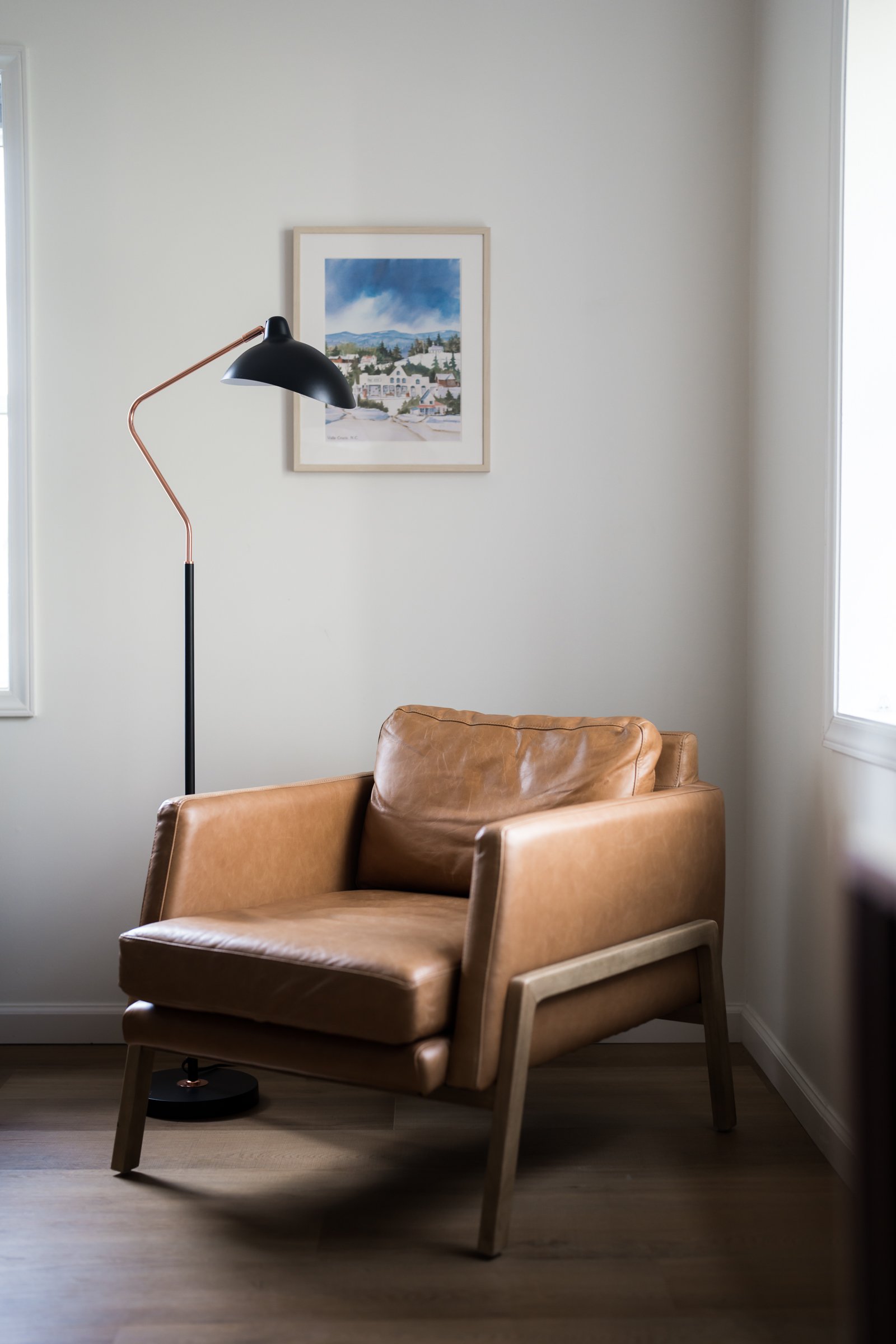This walk-out basement in downtown Blowing Rock, North Carolina, underwent an incredible transformation! My clients hired me to design a beautiful vacation rental using the space. I had the privilege of deciding where walls and windows went, designing a fireplace from scratch, and creating custom built-ins — all some of my favorite parts of interior design!
Read MoreHillside Haven: A Modern Scandinavian Makeover
I’m excited to share before and after photos of a vacation rental I designed here in Boone! Since it wasn’t a cabin to begin with, I didn’t want to imitate cabin design. Instead, I proposed a modern Scandinavian-style design to my clients in order to help their home stand out from other rentals on the market locally. I brought in modern furnishings, capitalized on natural light, and gave the space a minimalist, airy, and bright feel.
The majority of this home needed updating. For the kitchen, I created a layout that reused many of the existing lower cabinets but included a new island. I rotated the island from its original position and moved the refrigerator to a new location so that the dining area could gain square footage. Reclaimed wood open shelving replaced upper cabinets. Countertops, backsplash, hardware, lighting, appliances, and the sink and faucet are all new. I selected a large wood dining table as well as three walnut stools at the bar so that the home could seat all of the 14 guests that it can sleep.
Before:
After:
In the dining area, I selected a statement-making light fixture to hang over the long wooden table.
Before:
After:
In the living area, I recommended removing the chair rail and painting the walls white, as well as lowering the fireplace so that a large TV could fit above it. I came up with a way to give the fireplace a fresh look by having a plaster treatment applied over the existing brick. A reclaimed wood beam for the mantel was the finishing touch.
Before:
After:
Here’s a closer look at that fireplace and the transformation it underwent!
Before:
After:
I specified a moss green sectional to add nature-inspired color to the space, as well as a beautiful leather chair beside the fire. A modern walnut bookcase sits behind the sofa. The muted wool rug and two-toned coffee table complete the cozy seating area.
Before:
After:
Beside the front door is a simple wooden bench layered with a sheepskin, plus a Scandinavian coat hook on the wall. Through the window you can glimpse the café lights strung around the front porch. These aren’t pictured, but I chose two outdoor sofas to sit on the covered deck flanking the home’s entrance, as well as an outdoor table that seats 14, plus two modern black all-weather rockers.
Before:
After:
In the primary bedroom, I selected a modern spindle-style walnut king headboard along with muted forest green furniture.
Before:
After:
Before:
After:
The primary bathroom received a beautiful patterned floor tile as its focal point. I brought in a rustic touch with the stump side table, and the charcoal wall allows the soaking tub to stand out. The modern walnut vanity adds warmth to the space, and the soft brass hardware adds elegance.
Before:
After:
Before:
After:
Before:
After:
The two hall bedrooms are outfitted with dark green headboards, rustic black dressers, square mirrors, and modern lamps.
Before:
After:
Before:
After:
The hall bath makeover included an all-new shower to replace the existing tub and surround. We painted the existing vanity green, added a new faucet, mirror, hardware, and vanity light, and replaced the flooring with large black hexagon tile. I sourced the art and love how it pays tribute to the Appalachian trail, which isn’t far from here.
Before:
After:
Here’s a fun piece of art I designed using vintage postcards of Boone and Blowing Rock. It hangs in the hallway and hopefully brings a smile to the faces of guests as they examine these bits of our area’s history.
The lower level of the home went through a dramatic transformation. We raised the ceiling, and I specified that it be clad in whitewashed tongue-and-groove pine. A pool table was the main focus of this game room, and I fit in furniture around it based on the clearances required around a pool table to play the game. A wet bar sits beside the staircase with a small round table for eating and playing games. Square subway tile on the wall behind the wet bar adds interest. A sleeper sofa and leather chair face both the pool table and the large screen TV. An electric fireplace creates a cozy atmosphere, and a record player adds an element of fun.
Before:
After:
Before:
After:
Before:
After:
Before:
After:
Off of the game room, we created a bunkroom in what used to be unfinished basement space. My goal for this bedroom was to create a family-focused space that was peaceful, cozy, and interesting for children. The punched metal pendant light is one of my favorite features!
Before:
After:
Before:
After:
Before:
After:
The downstairs bathroom design was fun to create. I specified square subway tile to cover the entire room plus a modern vanity and black hexagon floor tile. The art in here adds a fun punch of color as well as a nod to a local landmark!
Before:
After:
A theater room was added to the lower level as well. A lot of research went into designing this space so that it would function excellently.
Before:
After:
Another feature of the lower level is an extra-large mudroom leading out to the hot tub area. It includes storage for skis and ski gear, winter coats, and boots on one side and has a waterproof bench on the other side. My client wanted this room to also function as a quiet sunroom-type space for guests to steal away to and relax, so we added two swivel chairs upholstered in a performance fabric. I chose a cheerful citron color to brighten up the otherwise neutral palette of this room.
Before:
After:
That’s it for “before” and “afters” of this modern Scandinavian-style makeover! I’ll end with another “before” of the kitchen and then a simple phone photo I took of sunlight beautifully flooding the renovated kitchen.
Before:
After:
I hope that many guests are able to enjoy this serene vacation rental, nestled in the forest, as well as have lots of fun reconnecting with family and friends here. To rent this home or to also see its outdoor spaces, check out its listings on Airbnb or Carolina Cabin Rentals! Construction was done by Sensible Build and professional photography was by Real Boone Visuals, both of whom I can highly recommend.
Blue Ridge Mountain Vacation Rental
Here in the High Country of North Carolina, vacation rentals do quite well. Whether tourists are coming to the mountains to enjoy the cooler summer temperatures, the myriad hiking trails, the fall foliage, the ski slopes, or Appalachian State football games, this area is a beautiful destination with much to do and see.
As a designer, I’d love to design and decorate a vacation rental. For a while now, I’ve had ideas swirling around in my head for a Scandinavian-inspired vacation rental.
Read MoreIf I Were to Design a Bed & Breakfast
I have always dreamed of designing a Bed & Breakfast. I love the concept of them!
When I design spaces, I always begin by imagining people using them. It helps me rule out certain ideas while moving forward with others. What atmosphere and lighting do I want to create for a group of friends and family gathered around a table? Is there a cozy nook for someone to curl up in with a book? What type of kitchen would be the most functional and beautiful workspace for the people using it? So when I imagine designing a Bed & Breakfast, I do so with the guests in mind, trying to picture the sort of space I can see them enjoying.
Read MoreSki Cabin Makeover
I often browse real estate listings. I am constantly on the lookout for a bigger house for our family, but I also love perusing anything related to architecture and design. Recently, I came across this great log cabin on Rambling Road in Blowing Rock, NC, near the local ski slopes (Appalachian Ski Mountain). I loved its charm and natural light! The views out the windows are so peaceful. I thought it’d be fun to do a blog post where I share how I’d makeover a space that’s for sale! It will give you a chance to see the potential I see in a property. And if you’re the buyer for this home and interested in my help as you design the home, contact me here!
Read More



















































