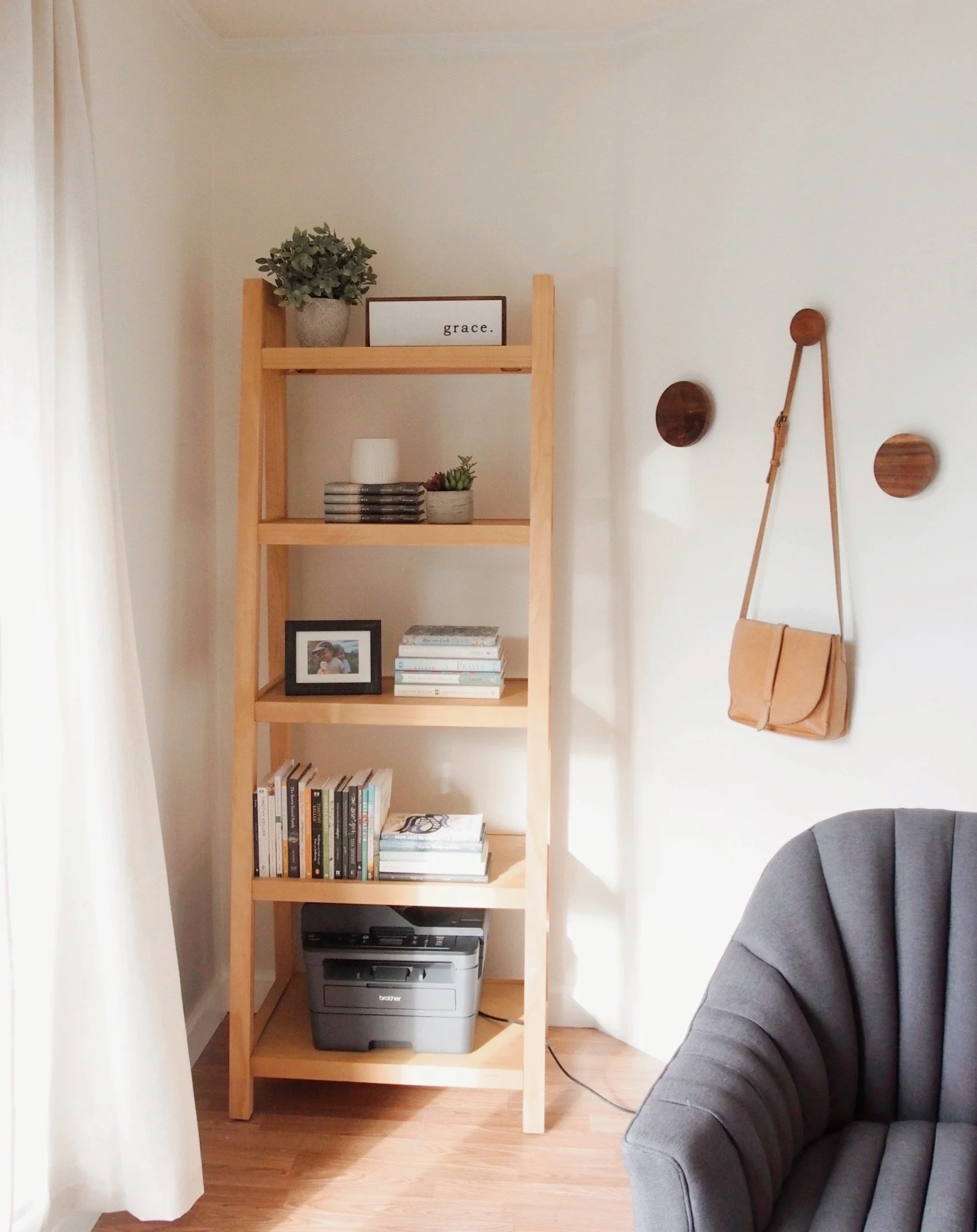DOWNTOWN BLOWING ROCK AIRBNB:
The goal for the Downtown Blowing Rock Airbnb was to create a beautiful, upscale apartment with a touch of rustic style. I loved choosing the placement and style of the windows — this, as well as the natural light and views they capture, completely transformed this space. The built-in reading nook and coffee bar in the living room create an oasis that is perfect for relaxing or working. I designed the bedroom to be calm and luxurious. I oriented all of the bedroom furniture toward the wooded views so guests can face the beauty of the forest. For the kitchen, I selected a brick tile for an entire wall to make this basement walkout as cozy as possible. I designed modern elements for the kitchen like the floating bench and specified rustic elements such as the live-edge shelves for dishes. I created layered lighting with a combination of sconces, table lamps, a chandelier, and recessed lighting, and the mood it sets in this apartment couldn’t be more perfect! (If you are interested in renting this apartment, click here!)
HILLSIDE HAVEN:
I designed Hillside Haven in a modern Scandinavian style. It is a vacation rental located in Boone, North Carolina, near Appalachian Ski Mountain. The home was fully remodeled to create a stand-out space that would be light and fresh, yet also cozy and inviting. To read about the process and see before and after photos, check out this blog post! The home’s color story is that of warm whites, mossy greens, accents of black, and warm wood tones. (If you are interested in renting this home, click here!)
FAMILY HOME:
I designed several spaces in this elegant mountain estate. I made the front office a calm, neutral space with a large desk and cozy daybed facing the gorgeous views out of the front windows. I had light and airy wallpaper added to the dining room to bring interest and pattern to the space, and included a round, extendable table so the room would be versatile for varying sizes of family gatherings. Bistro chairs, a modern chandelier, a fiddle leaf fig, and a natural fiber rug gave the space a welcoming and updated look. I chose a saturated, yet restful aqua color for the bedroom walls and created a comfy sitting area near the beautiful windows there, and selected new furnishings throughout.
THERAPY OFFICE:
I had the privilege of designing this therapy office for a local licensed counselor. My goal was to bring in warm wood textures, cozy chairs that embrace you, and create a space that feels instantly peaceful, calm, and welcoming. The space is triangular, so that posed the greatest challenge — there wasn’t even room for both a desk and a sofa. But through careful space planning, I was able to maximize the functionality of the space. I brought in round shapes and softness as much as possible. I presented my client with a custom design plan, created according to her budget, and she did all of the ordering and implementing. We’re both very pleased with how the space turned out!
ATTIC ADDITION:
A shed dormer was added to a small home to make space for an office and study space as well as an additional bathroom. The home was built in the 1940’s, so the style of the addition took into account the millwork and finishes throughout the rest of the house. The end result is a sweet space that is light, bright, and classic!


































































